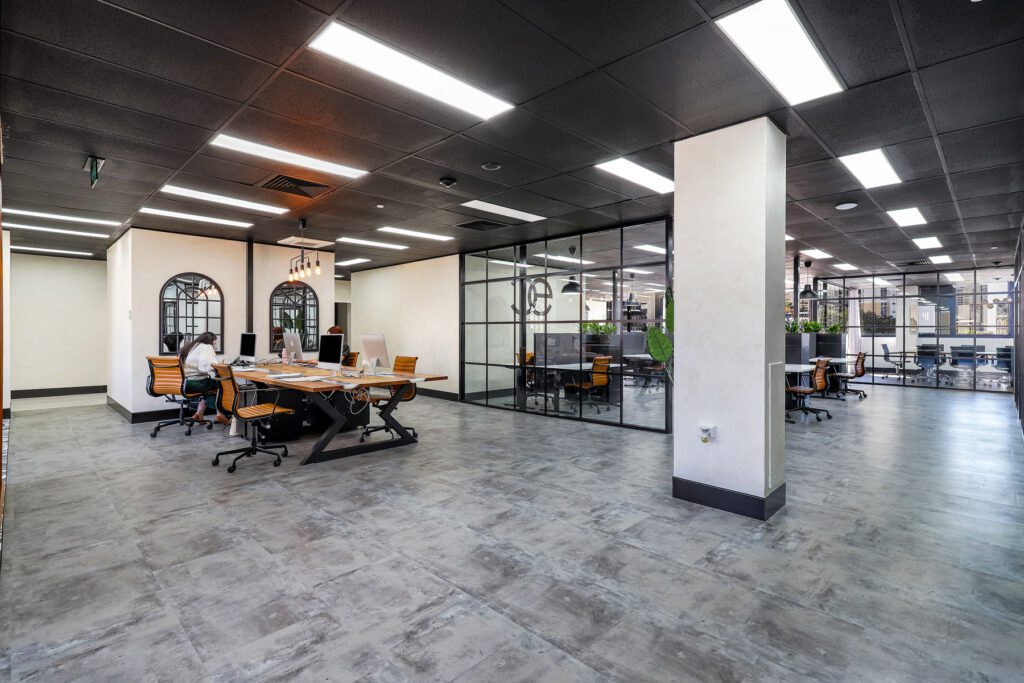Office space design can transform your workspace into a productivity hub by using strategic layouts and ergonomic furniture that support focus and comfort. You can enhance your office environment for improved performance by optimizing lighting, reducing noise disruptions, aligning layouts with activities, and incorporating biophilic elements. Here’s how to maximize productivity in your office through thoughtful design:
Increase Natural Light
Offices with ample natural light help reduce fatigue, improve mood, and increase alertness. Positioning workstations near windows or using glass walls maximizes daylight exposure. Light-colored finishes brighten darker areas by reflecting sunlight, while lamps supplement spaces that receive less natural light. Prioritizing natural light supports better health and enhances productivity.
Using adjustable blinds allows precise control over light levels. Open floor plans remove barriers that block light flow between workstations and windows. Window tints reduce glare while preserving clear visibility. Designing offices to integrate as much daylight as possible creates a more inviting and efficient workspace.
Choose Ergonomic Furniture
Adjustable desks help prevent slouching by allowing easy position changes. Uncomfortable chairs and unsupported desks reduce focus and cause fatigue. Use footrests, wrist rests, and monitor stands to position screens at eye level for optimal viewing. Ergonomic products support proper posture and may conserve energy, enabling longer focus periods. Replacing stiff, generic furniture with ergonomic options helps reduce fatigue and improve comfort.
Reduce Noise Distractions
Open office spaces are beset by ambient noise that disrupts concentration. Soundproofing offices, relocating hardware to off-site rooms, and the placement of thick plant walls dampen internal noise pollution. White noise machines in conference rooms help maintain the confidentiality of meetings. Acoustic specialists help minimize sound reflections that amplify noise and cause distractions. With sound control, employees reassert quiet authority over the area.
Create Collaborative Areas
Strategic planning can transform dead spaces into vibrant areas where people can collaborate. Place whiteboards, workstations, and the coffee-bar seating areas between rooms to allow for spontaneous collaboration and ideation. Dry-erase walls, projection, and charging enable spontaneous reviewing of projects.
Add open spaces with mobile furniture that can be rearranged in real time. Segment large offices into micro-zones for small-group conferencing. Transform lobbies or lounges into coworking spaces where staff of various departments meet and collaborate. Shared spaces, placed synergistically, create productivity through the exchange of synergy.
Implement Flexible Layouts
Adaptable floor plans support various work styles, offering space for both focused individual tasks and team collaboration. Combining private offices with open areas lets staff choose the best setup for their current work. Position meeting rooms near group spaces to encourage teamwork. Place single-occupant private rooms away from traffic to minimize interruptions. Floor plans should reflect your business’s unique balance of solo and shared work. Providing easy access to the right spaces helps employees meet daily goals efficiently.
Optimize Your Office Space Today
Outdated office layouts waste time and money. Space optimization improves concentration and productivity. Office space designers can assess your current layout and equipment, and design custom solutions that realize your office’s full potential. Efficient space increases productivity and produces long-term business success. Book an office optimization appointment now.
- How Bail Bondsmen Help Families Navigate the Legal System
- Maximizing Productivity in Your Office Space Through Thoughtful Design
- The Benefits of Working With an Attorney for Your Car Accident
- How to Choose the Right Lighting for Kitchen Remodeling
- Lifestyle And Cost Of Living Insights for Retiring In Panama
